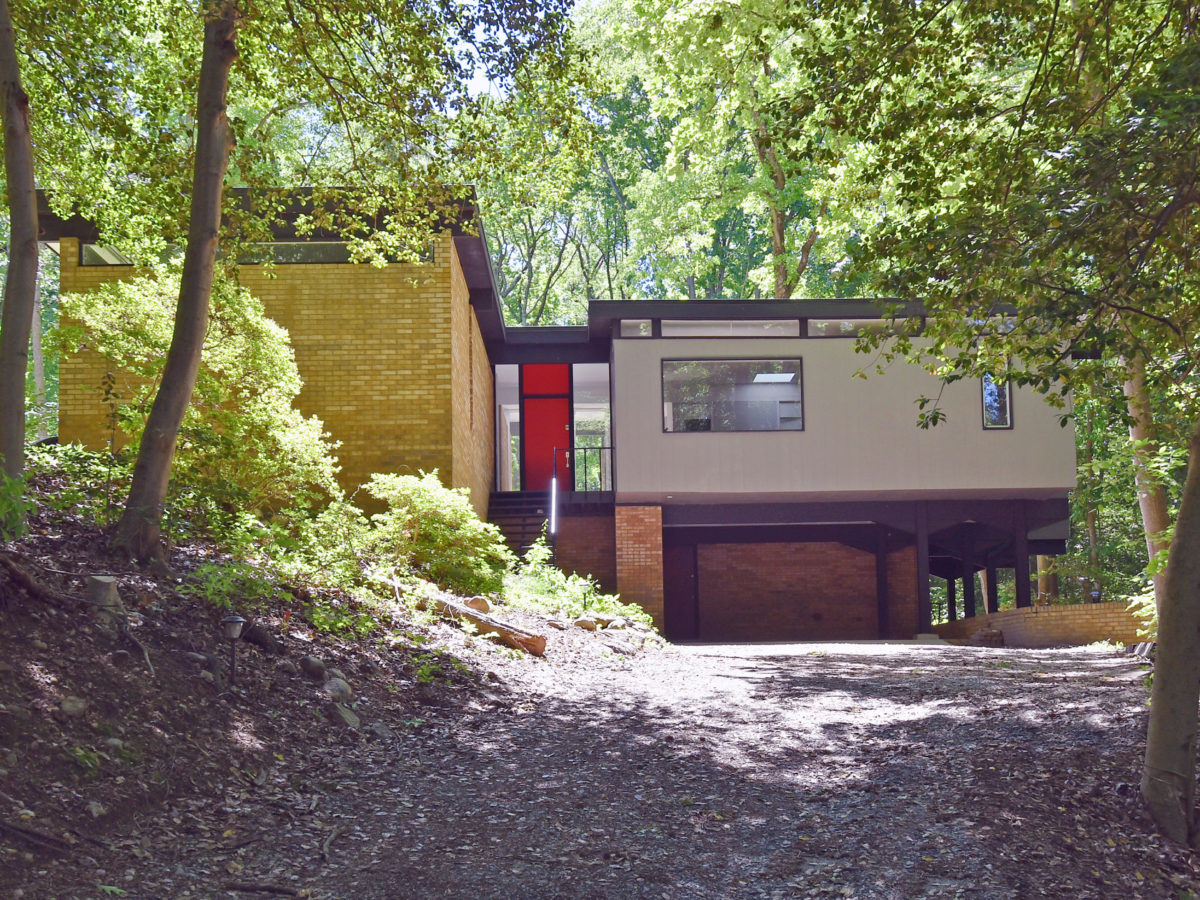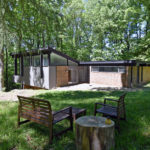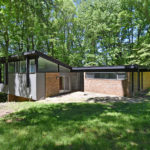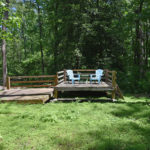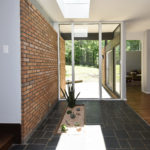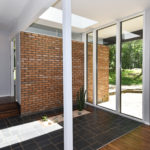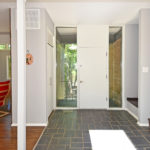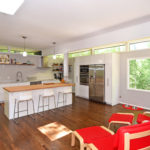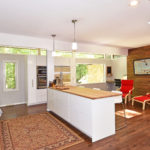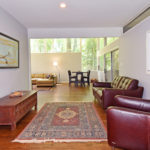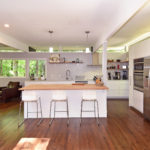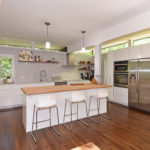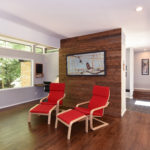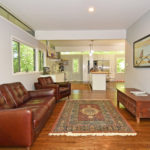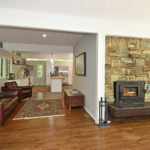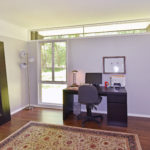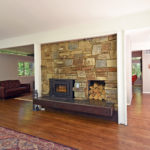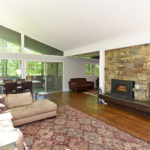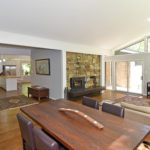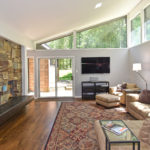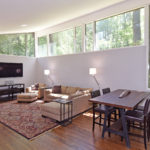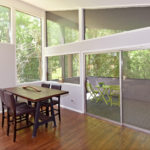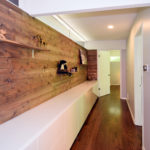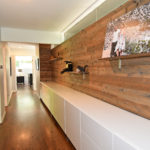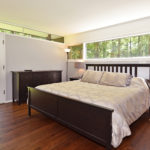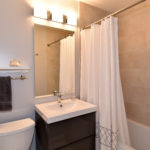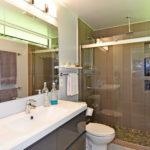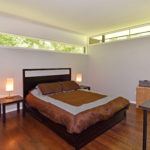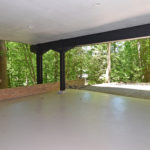Beautiful Mid-Century Modern on 5+ acres in the Moyaone Reserve.
Designed by Architect Charles Egbert, a student of Frank Lloyd-Wright. Completely renovated with brand new kitchen, bathrooms and redesigned living spaces. Built on a hilltop, this dramatic contemporary home with redwood, brick and glass exterior, along with soaring interior spaces and dramatic views in every direction successfully blurs the division between inside & outside space. Great opportunity to own a beautiful home in a quiet & private neighborhood!
The Moyaone Reserve, is a community in harmony with nature with 180 homes, most on lots of 5 acres or more. On one hand, you can enjoy the privacy of your hill top home in the forest, and on the other enjoy an active community culture, with gathering events at the community center and summer days at the community pool and playground. Take an afternoon stroll along the forest roads or miles of hiking trails through Piscataway Park. While at home, enjoy the light flooding in through the massive south facing windows or sit in the yard quietly in hopes to catch a glimpse of the pair of bald eagles and other wildlife that visit regularly. Pop down the over the ridge line along the trail through your property to investigate the stream that flows to the Potomac. Or relax on your balcony that floats over the hillside and remember what it felt like as a child perched among the branches in your tree house.
Property Details and Features
- 3 bedrooms, 2 and 1/2 baths,
- Spacious living/dining room with newly refinished red oak hardwood flooring, stone fireplace with new energy efficient insert, vaulted ceilings, walls of windows
- Complete renovation of Master and Guest bathrooms
- Complete kitchen remodel including custom design Amish-built cabinets (soft close, pantry cabinets) and hard oak butcher block island, quartz countertops, new high-end appliances
- All floors refinished and new wood floors installed to match original, all new door hardware throughout, all new light switches and receptacles throughout, freshly painted
- Abundance of natural materials – stone, slate, brick, wood, glass – complements the natural environment
- Lower level with exercise room, separate laundry room/workshop/storage.
Property Types: Detached
Cities: Accokeek
Neighborhoods: Moyaone Reserve, Poplar Hill Sub

