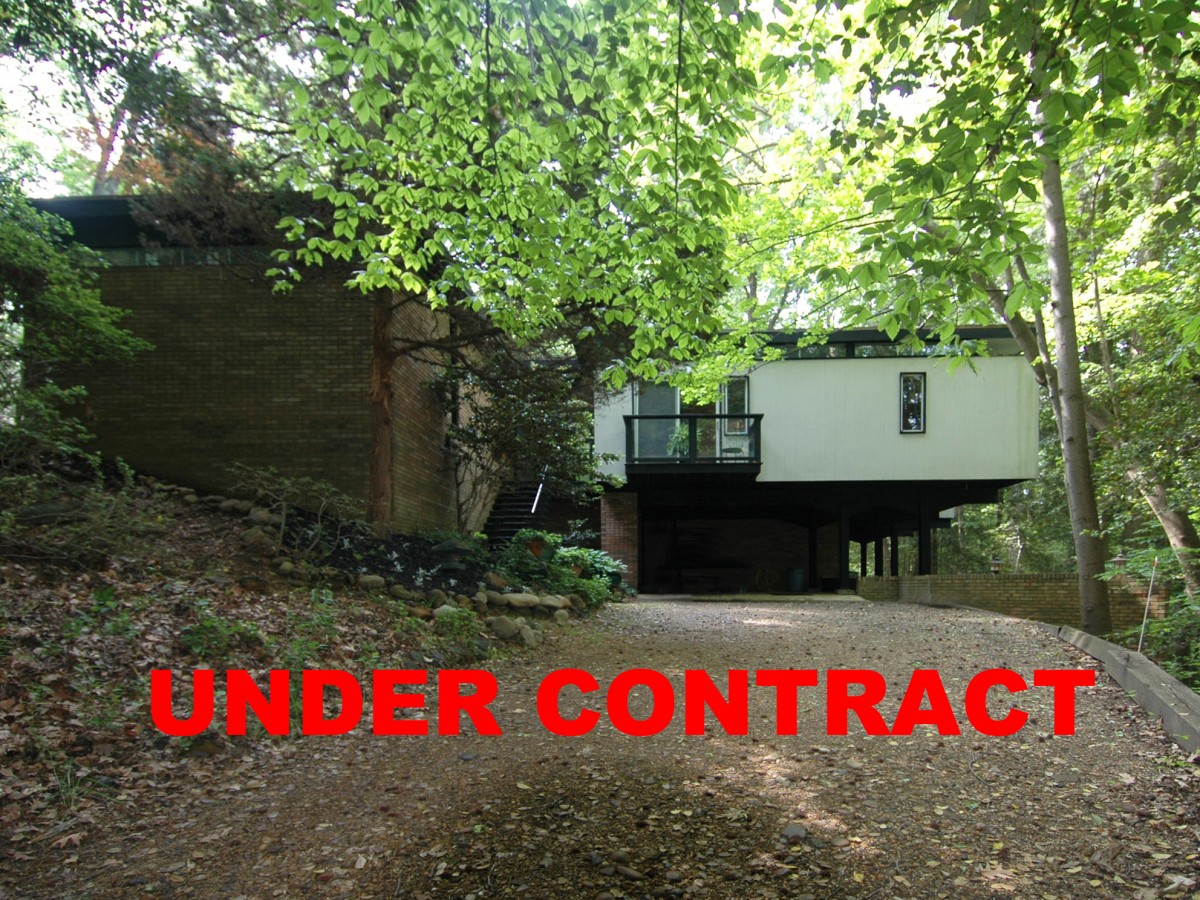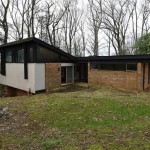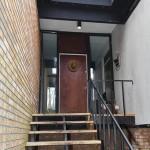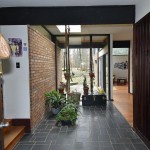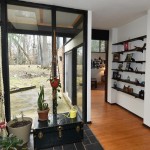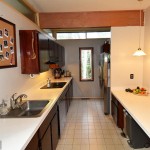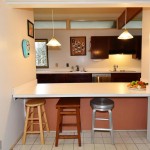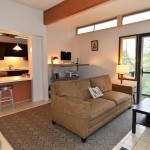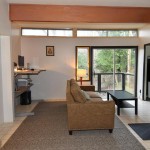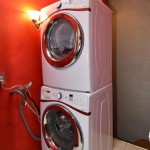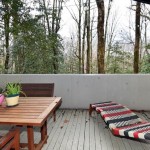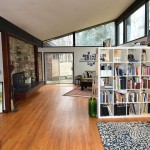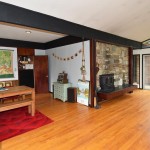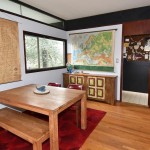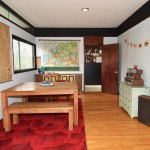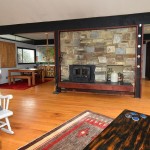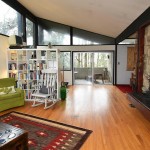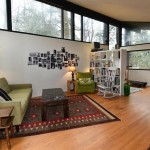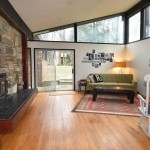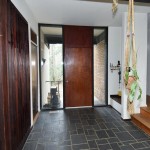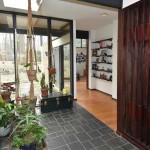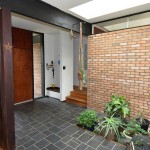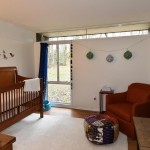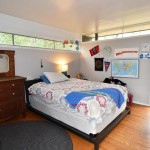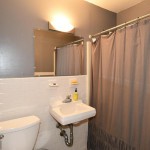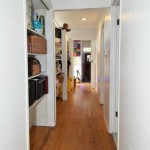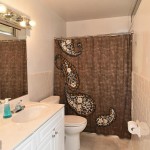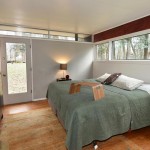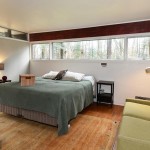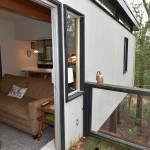Architect designed great Mid-Century Modern on 5 acres in the Moyaone Reserve. Built on a hilltop this dramatic contemporary with it~s redwood, brick and glass exterior, and soaring interior spaces with dramatic views in every direction and multiple decks successfully blurs the division between inside and outside space. Great opportunity to own a beautiful home in a quiet & private neighborhood!
Property Details and Features
- 1160 Overlook Drive, Accokeek, MD 20607
- City: Accokeek
- State: MD
- Postal code: 20607
- County: Charles
- Directions: From Beltway take Rte 210 (Indian Head Hwy) South for 10 miles. Right on Livingston Rd at B&Js Takeout. Right on Accokeek Rd. West, Right on Old Marshall Hall Road, Right on Poplar Hill Rd., Right on Overlook, 2nd driveway on right.
- Listing
- List price: $480,000
- On market for 1 day
- Listing ID: CH9544637
- List date: 2016-01-03
- Virtual Tour URL: http://slideshow.bright.com/slideshow/slideshow.htm?ListingKey=300014779290
- Listing Type: Excl. Right
- Listing Parcel Number: 225
- Bedrooms
- 3 bedrooms
- 3 main floor bedrooms
- Bathrooms
- 1 half bathroom
- 2 full bathrooms
- 3 total bathrooms
- 1 main floor half bathroom
- 2 main floor bathrooms
- House
- Built in 1967
- Style: Contemporary
- Living area: 2,654 square feet
- 2 stories
- Lower 1
- Main
- Other structures: Below Grade,Above Grade
- Above Grade
- Below Grade
- Type: Detached
- Foyer
- Community
- Subdivision: Poplar Hill
- Lot
- Lot area: 5.010009 acres
- Property
- Shows Well
- Disclosures
- Other
- Prop Disclosure
- Interior Features
- Floor Plan-Open
- Exterior Features
- Brick
- Wood
- Property Access
- None
- Amenities
- Attached Master Bathroom
- Bedroom – Entry Level
- Master Bedroom – Full Bathroom
- Appliances and Equipment
- Dishwasher
- Dryer
- Range Hood
- Refrigerator
- Stove
- Washer
- Cooling
- Electric
- Central Air Conditioning
- Heat Pump(s)
- Heating
- Electric
- Wood Burning Stove
- Zoned
- Heat Pump(s)
- Water
- Electric
- Well
- Utilities
- Septic
- Fireplaces
- 2 fireplaces
- Schools
- Elementary school: J C Parks
- Middle school: Matthew Henson
- High school: Call School Board
- Possession
- Settlement
- Parking
- Carport
- Attached
- Basement
- Finished basement area: 456 square feet
- Unfinished basement area: 152 square feet
- Basement
- Connect Stair
- Front Entrance
- Inside Access
- Outside Entrance
- Daylight
- Partial
- Partially Finished
- Walkout Level
- Windows
- Workshop
- Unfinished basement flooring: Concrete
- Master Bedroom
- Master bedroom flooring: Wood
- Master bedroom on Main level
- Kitchen
- Kitchen flooring: Ceramic Tile
- Kitchen on Main level
- Galley Kitchen
- Gourmet
- Kit-Breakfast Bar
- Kit-Family Combo
- Sep Dining Rm
- Living Room
- Living room flooring: Wood
- Living room on Main level
- Dining Room
- Dining room flooring: Wood
- Dining room on Main level
- Family Room
- Family room fireplace type: Wood Stove
- Family room flooring: Ceramic Tile
- Family room on Main level
- Second Bedroom
- Second bedroom flooring: Wood
- Second bedroom on Main level
- Third Bedroom
- Third bedroom flooring: Wood
- Third bedroom on Main level
- Additional Rooms
- Other rooms: Laundry-BR Lvl,Kitchen,Family Rm,Workshop,Bedroom-Second,Dining Room,Bedroom-Third,Unfinished Bsmt,Bedroom-Master,Main Lvl BR,Living Room
- Living Room
- Dining Room
- Bedroom-Master
- Bedroom-Second
- Bedroom-Third
- Kitchen
- Family Rm
- Unfinished Bsmt
- Laundry-BR Lvl
- Main Lvl BR
- Workshop
Listing Types: test
Property Types: Detached
Cities: Accokeek
Neighborhoods: Moyaone Reserve, Poplar Hill, The Moyaone Reserve
Property Types: Detached
Cities: Accokeek
Neighborhoods: Moyaone Reserve, Poplar Hill, The Moyaone Reserve

